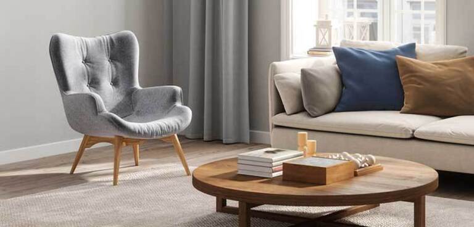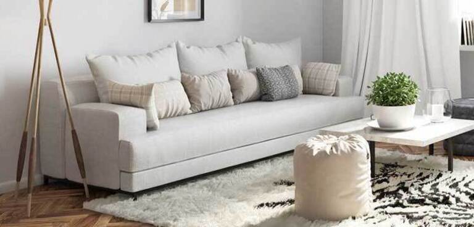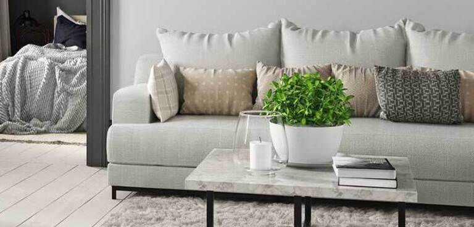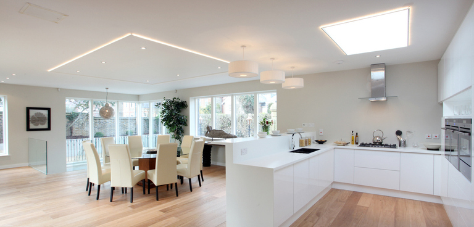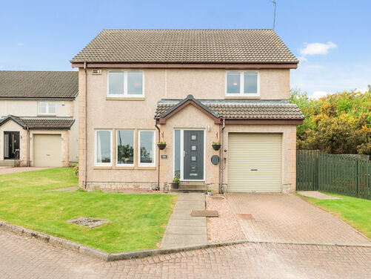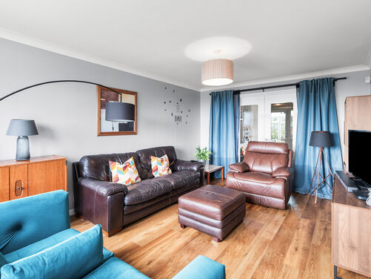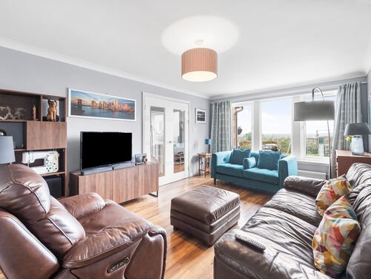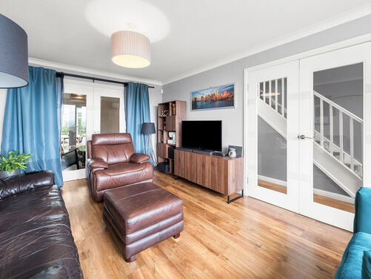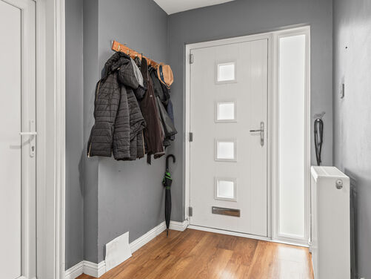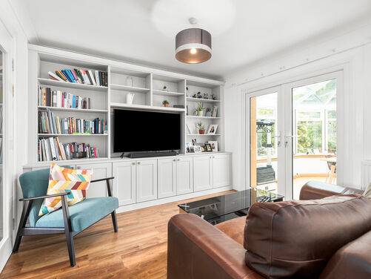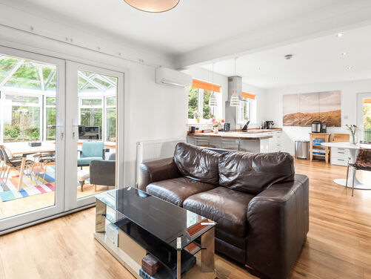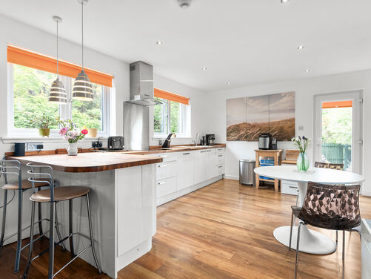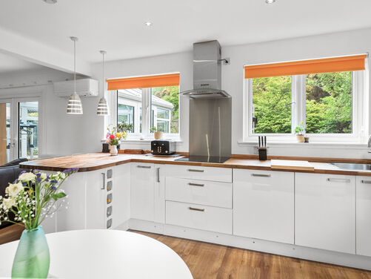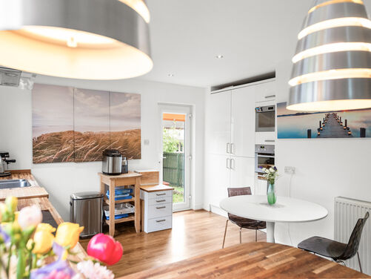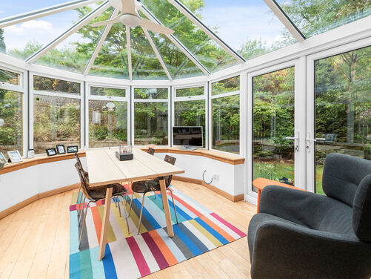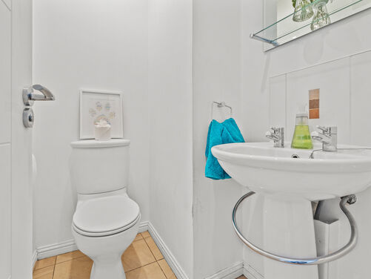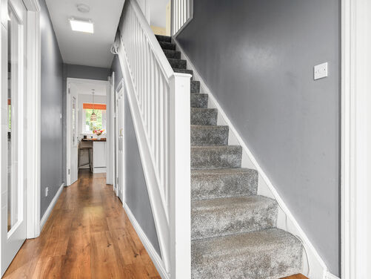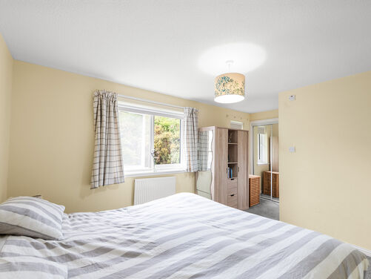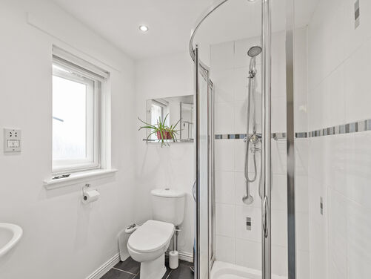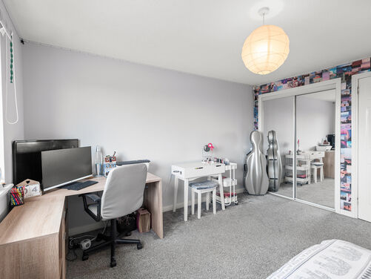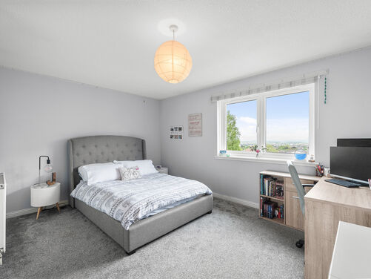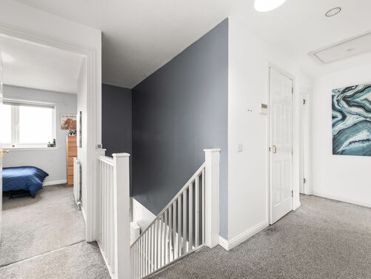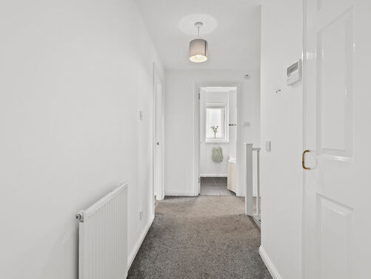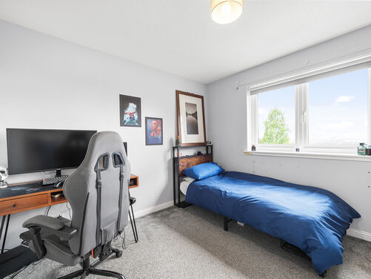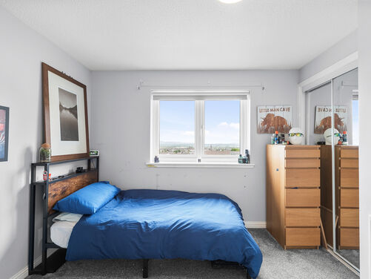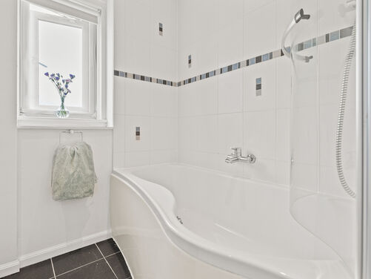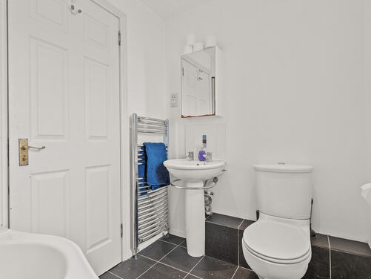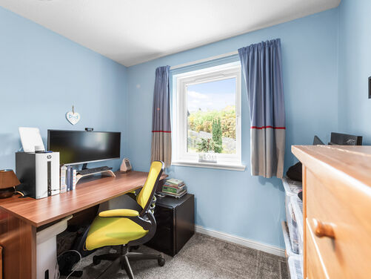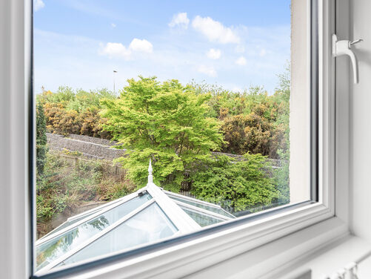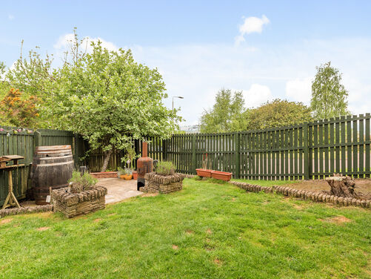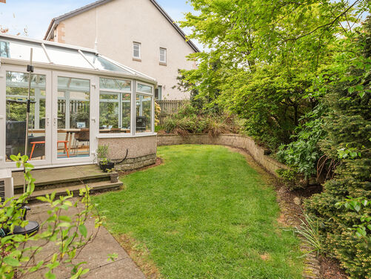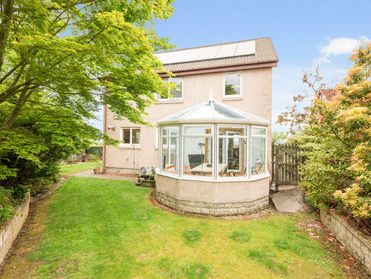Description
A Smarter Way to Live – Low Energy Family Home with Exceptionally Low Running Costs
Four-Bedroom Detached – McKell Court, Falkirk
Presented by MURRAY PROPERTY
Located in one of Falkirk’s most desirable cul-de-sacs and just a short walk from Falkirk High Station, this beautifully presented four-bedroom detached home offers the ultimate combination of modern living and long-term sustainability. With advanced green technology and exceptionally low running costs, this is the perfect choice for families seeking comfort without compromise.
Sustainability & Efficiency – Leading-Edge Eco Features
This property is equipped with a fully integrated solar, battery, heat pump, and EV charging system, providing an energy model that’s not just greener, but dramatically cheaper than the UK average.
Actual Annual Energy Costs
Heating & hot water (heat pump): ~£350
EV charging: ~£310 (for approx. 10,000 miles)
Total annual electricity cost: ~£1,300
Solar export income: ~£200
Net energy spend: ~£1,100/year
National Average Comparison
Based on 2024 UK averages, a typical four-bedroom detached home with gas heating and a petrol car may spend over £3,500/year on energy and transport. This home delivers an estimated annual saving of £2,400, all while significantly reducing its carbon footprint.
Installed Technology Includes:
5.4kW solar array with 13.5kWh battery storage
Valliant 7kW air-source heat pump with app control
Energy efficient air conditioning in conservatory and family room
Dedicated 7kW EV home charger
Off-peak energy use via Octopus Cozy tariff (avg. 15p/kWh)
EPC Rating: B
Council Tax Band: G
Property Overview
Beyond its energy performance, this is a modern, detached family home offering stylish interiors, flexible living, and a superb location within the highly sought-after Comely Park school catchment. Set within a quiet cul-de-sac just minutes from Falkirk town centre and the station, the property provides the ideal blend of tranquillity and connectivity.
Interior Features
Step into a bright and welcoming entrance hallway which leads into a generously proportioned, front-facing lounge. This main living space is flooded with natural light and provides a perfect retreat at the heart of the home. From here, French doors open into a stunning open-plan kitchen, dining, and family area, a versatile space beautifully suited for both everyday living and entertaining.
The kitchen itself is finished to a high standard, featuring integrated appliances, quality fixtures, and an abundance of storage. A lovely flow between the dining space and the adjoining conservatory creates a truly open and sociable atmosphere. The conservatory, currently used as a relaxing sitting room, includes its own air conditioning and heating unit, offering a sunlit space to enjoy the garden in every season.
Internal access to the integral garage enhances practicality. Currently used as a utility and storage area, this space could easily be adapted to suit a gym, workshop, home office, or even an extended reception area.
Upstairs, the home continues to impress with four well-proportioned double bedrooms. The master bedroom enjoys its own private ensuite, while the additional rooms are served by a well-appointed family bathroom. Rear-facing bedrooms benefit from outstanding views across Falkirk and toward the distant Ochil Hills, a peaceful backdrop to modern family life.
A convenient ground-floor WC adds to the property’s thoughtful layout.
External Features
The property enjoys a generous plot, with south-west facing gardens to the side and rear that are both private and sun-soaked throughout the day. With a mix of lawn and patio areas, the garden is ideal for outdoor dining, entertaining, or simply relaxing in peace. The home is not overlooked and offers a rare sense of seclusion within an urban setting. A double driveway provides ample off-street parking to the front.
Room Sizes (all measurements in metres)
Lounge: 5.6 × 3.5
Kitchen / Dining / Family Room: 8.3 × 3.3
Conservatory: 4.3 × 3.5
WC: 1.6 × 1.1
Principal Bedroom: 5.0 × 3.3
Ensuite: 1.8 × 1.9
Bedroom 2: 4.3 × 4.3
Bedroom 3: 3.1 × 3.1
Bedroom 4: 3.3 × 2.6
Family Bathroom: 1.9 × 2.2
Garage: 5.4 × 2.8
Measurements taken using a digital device at widest points; all dimensions are approximate.
*Note to sellers... Ready to sell your home? At Murray Property, we're redefining estate agency across Stirlingshire, Clackmannanshire, and West Lothian. With a proven track record, expert marketing, and a personal touch, we go above and beyond to maximise your property's value. From stunning photography to wide-reaching promotion, we ensure your home stands out.
Let's start your property journey today with a FREE APPRAISAL, no strings attached. Experience the fresh approach to selling that so many homeowners trust. Contact Murray Property now and see how we can help you achieve the best results for your home!
Floorplans
Brochures
Sorry, we do not have any brochure files at this time.
EPC
Sorry, we do not have any epc files at this time.





